
We offer a selection of meeting spaces and configurations for your event, with fifteen rooms for meetings and conferences from two to 300 people.
At Apollo Hotel we have a wide range of rooms available for your meeting or event. From just two people to 300, we can accommodate your guests and arrange a suitable room set-up.
This is backed up with our fantastic facilities and excellent levels of service, including support, catering and technology.
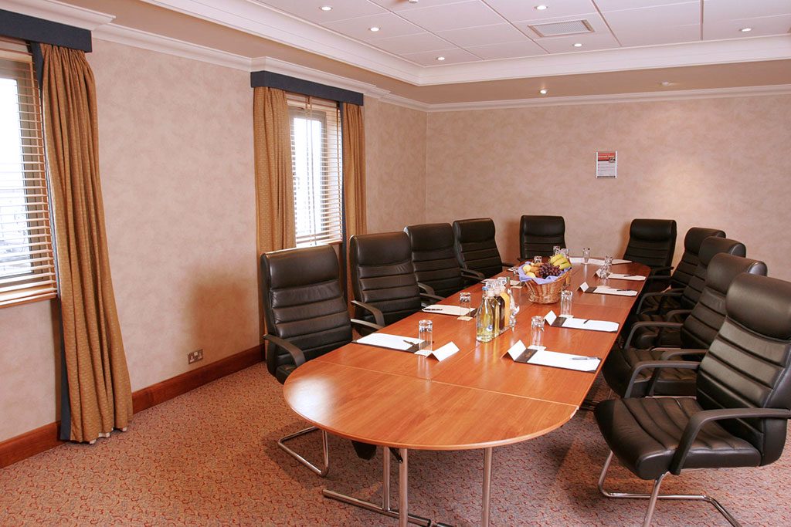
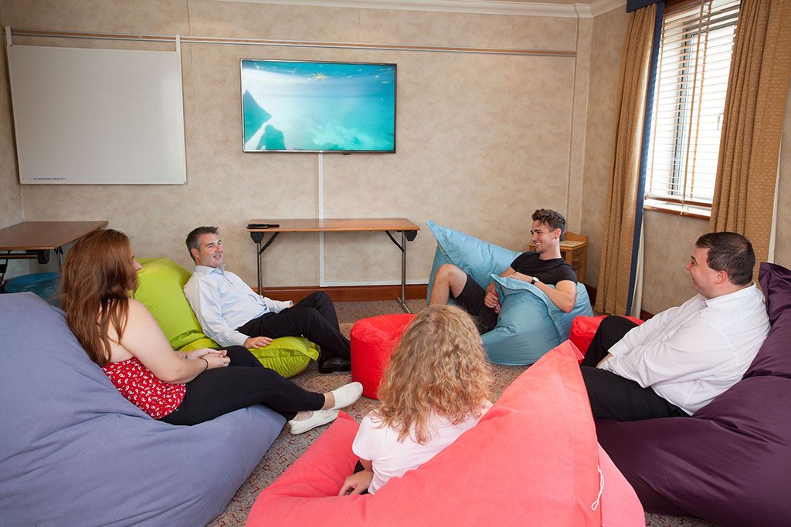
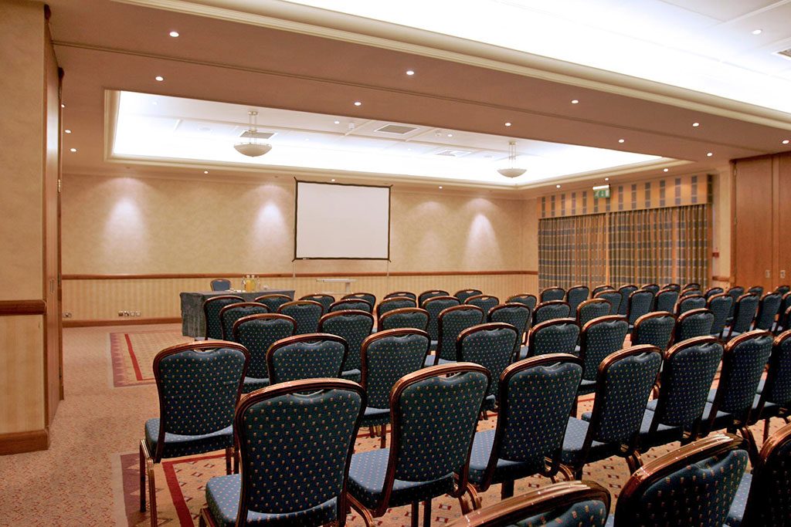
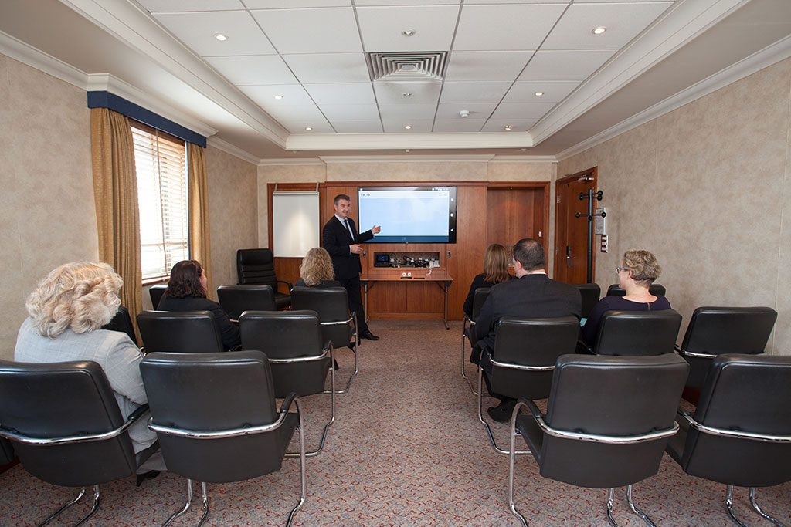
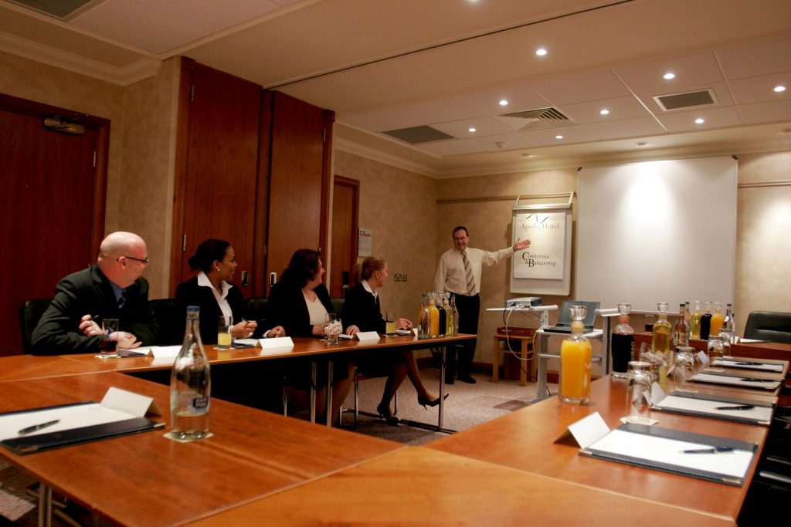
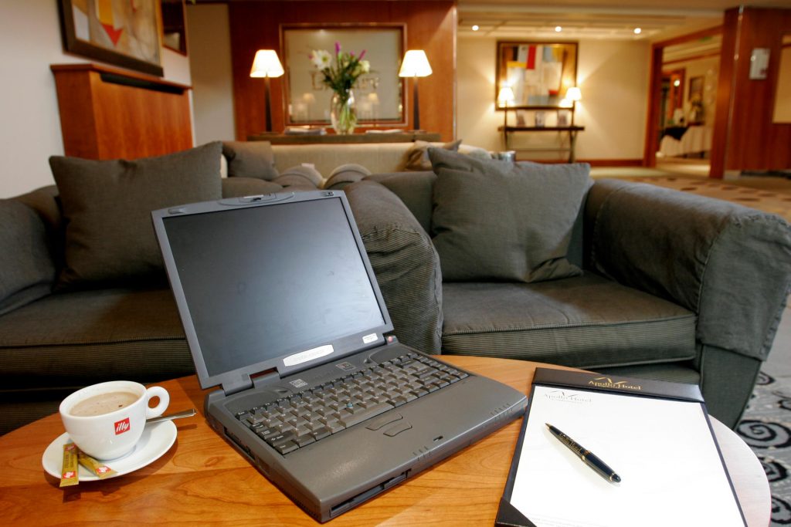
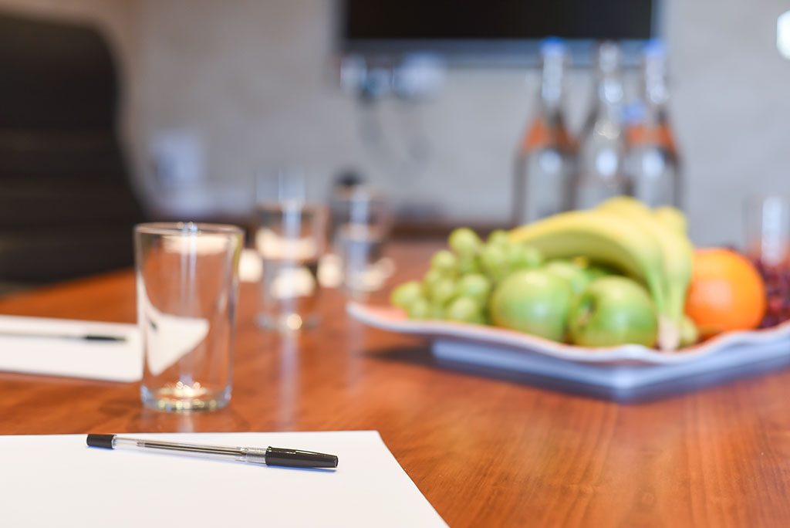
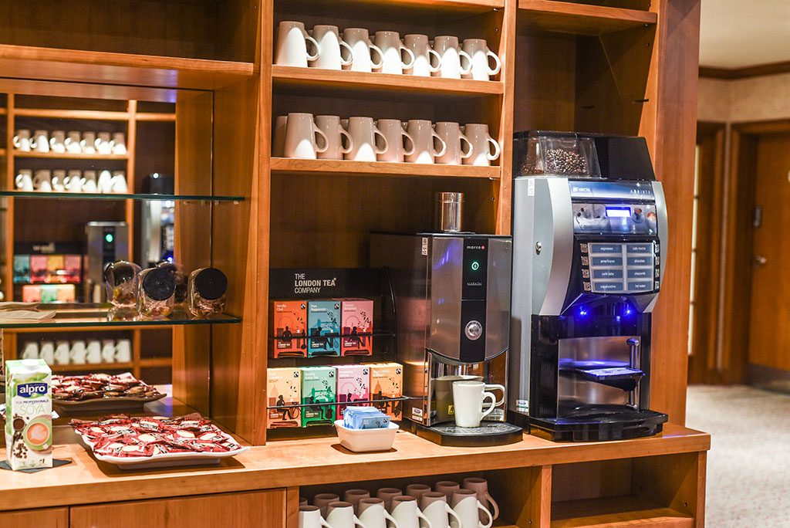
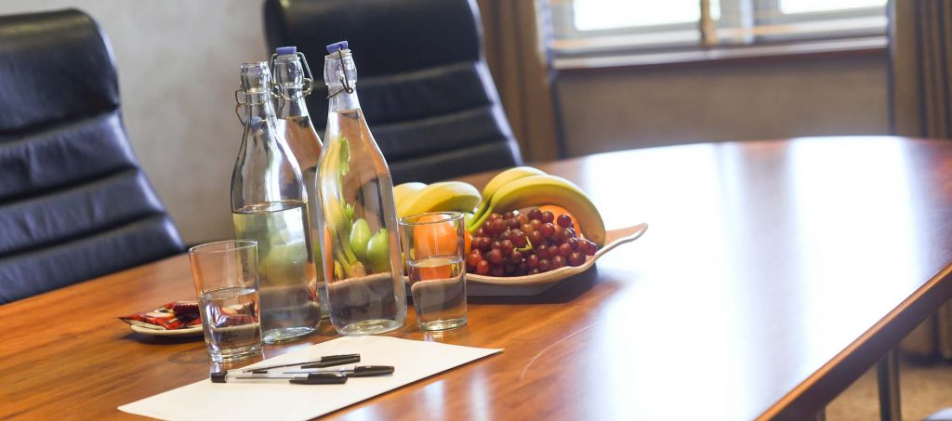
The Hampshire Suite is a ground floor area of the hotel that can be used as one large room, perfect for a large event, or split into three separate rooms.
There is also a lobby area that can be cordoned off for your sole use in the hotel with a dedicated bar.
| Room Name | Length (m) | Width (m) | Sq. Metres | Sit Down | Theatre | Classroom | U-Shape | Boardroom | Cocktail Reception |
|---|---|---|---|---|---|---|---|---|---|
| Hampshire Suite | 21.0 | 11.3 | 237.3 | 204 | 255 | 140 | - | - | 300 |
| Vyne Room | 6.9 | 11.3 | 78.0 | 48 | 70 | 30 | 30 | 30 | 100 |
| Wellington Room | 6.9 | 11.3 | 78.0 | 48 | 70 | 30 | 30 | 30 | 100 |
| Stratfield Room | 6.9 | 11.3 | 78.0 | 48 | 70 | 30 | 30 | 30 | 100 |
| Room Name | Length (m) | Width (m) | Sq. Metres |
|---|---|---|---|
| Hampshire Suite | 21.0 | 11.3 | 237.3 |
| Vyne Room | 6.9 | 11.3 | 78.0 |
| Wellington Room | 6.9 | 11.3 | 78.0 |
| Stratfield Room | 6.9 | 11.3 | 78.0 |
The Basing Room is a standalone meeting room, slightly smaller than the sections of the Hampshire Suite, ideal for a larger meeting or small conference.
| Room Name | Length (m) | Width (m) | Sq. Metres | Sit Down | Theatre | Classroom | U-Shape | Boardroom | Cocktail Reception |
|---|---|---|---|---|---|---|---|---|---|
| Basing Room | 11.3 | 6.5 | 73.45 | - | 60 | 20 | 30 | 30 | 75 |
| Room Name | Length (m) | Width (m) | Sq. Metres |
|---|---|---|---|
| Basing Room | 11.3 | 6.5 | 73.45 |
Our dedicated meeting area on the first floor has a selection of rooms to suit a range of group sizes.
We have quality presentation equipment available; a shared area for coffee, tea, cold drinks and food; and your room can be made up to suit the style of your event.
| Room Name | Length (m) | Width (m) | Sq. Metres | Theatre | Classroom | U-Shape | Boardroom |
|---|---|---|---|---|---|---|---|
| Oakley Room | 6.85 | 4.65 | 31.85 | 20 | - | 18 | 16 |
| Oakley 1 | 4.65 | 3.4 | 15.8 | 20 | - | 8 | 8 |
| Oakley 2 | 4.65 | 3.4 | 15.8 | 20 | - | 8 | 8 |
| Chineham Room | 6.85 | 4.65 | 31.85 | 20 | - | 16 | 16 |
| Chineham 1 | 4.65 | 3.4 | 15.8 | 10 | - | 8 | 8 |
| Chineham 2 | 4.65 | 3.4 | 15.8 | 10 | - | 8 | 8 |
| Audeo Room | 8.2 | 4.65 | 38.0 | 30 | 17 | 16 | 16 |
| Loddon Room | 8.1 | 4.65 | 37.7 | 30 | 17 | 16 | 16 |
| Boardroom 1 | 4.65 | 3.35 | 15.6 | - | - | - | 8 |
| Boardroom 2 | 4.65 | 3.35 | 15.6 | - | - | - | 8 |
| Room Name | Length (m) | Width (m) | Sq. Metres |
|---|---|---|---|
| Oakley Room | 6.85 | 4.65 | 31.85 |
| Oakley 1 | 4.65 | 3.4 | 15.8 |
| Oakley 2 | 4.65 | 3.4 | 15.8 |
| Chineham Room | 6.85 | 4.65 | 31.85 |
| Chineham 1 | 4.65 | 3.4 | 15.8 |
| Chineham 2 | 4.65 | 3.4 | 15.8 |
| Audeo Room | 8.2 | 4.65 | 38.0 |
| Loddon Room | 8.1 | 4.65 | 37.7 |
| Boardroom 1 | 4.65 | 3.35 | 15.6 |
| Boardroom 2 | 4.65 | 3.35 | 15.6 |
To make an initial enquiry to our events team, please call us, email us or fill in the enquiry form and someone will come straight back to you.
Aldermaston Roundabout
Basingstoke
Hampshire
RG24 9NU

Aldermaston Roundabout, Basingstoke, Hampshire RG24 9NU